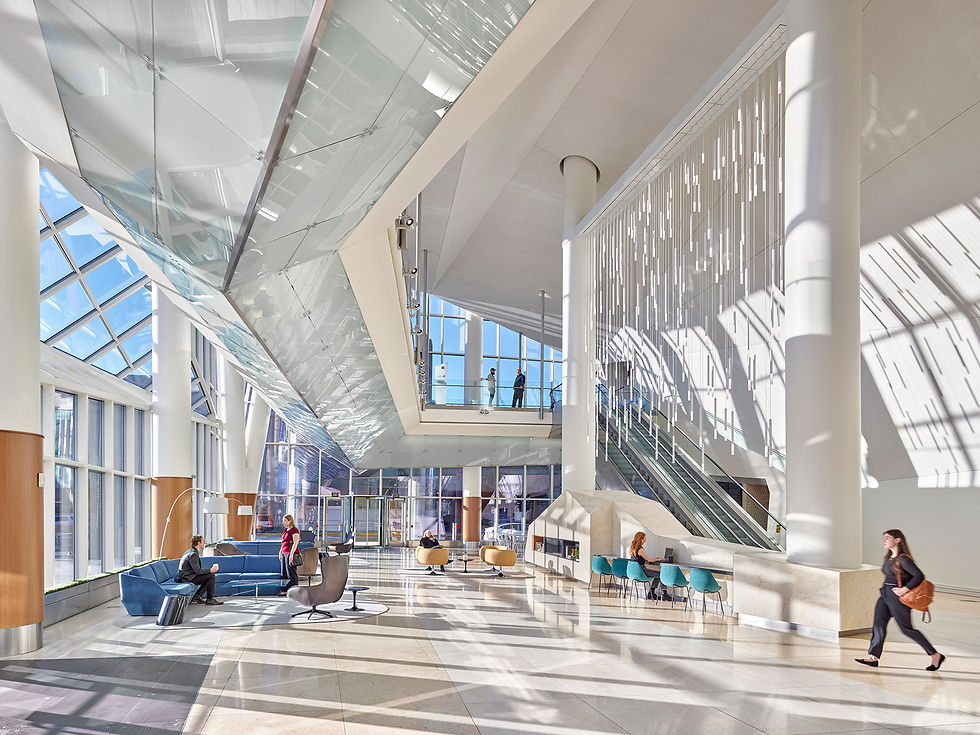top of page

Cira Centre
at Schuylkill Yards, Philadelphia PA
The re-design of the lobby and auxiliary spaces were a unique challenge. The sharp, angular forms, essential to the building’s exterior created an interior space that lacked human scaled features or areas of respite.
My approach to the design was to embrace the geologic features that the architecture suggested, drawing parallels to organic structures like crystal and mineral formations. This conceptual move gave license to introduce new patterns and materials to the space and build off of the prevailing design vocabulary. New interior topographies were broken down into smaller scale shapes and gestures to create destinations and viewpoints.
bottom of page



